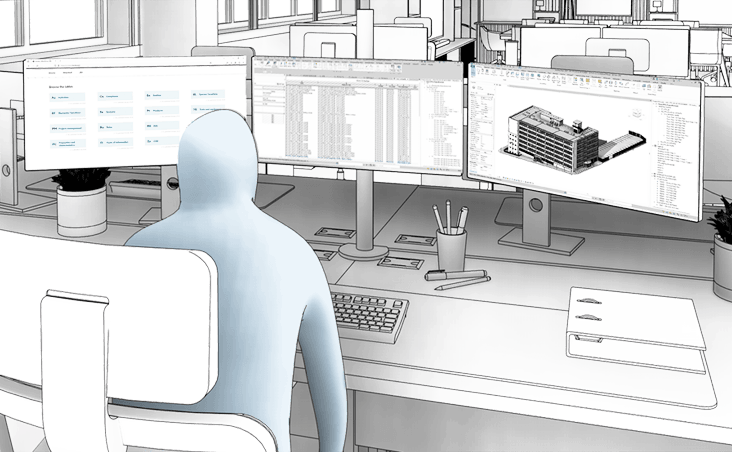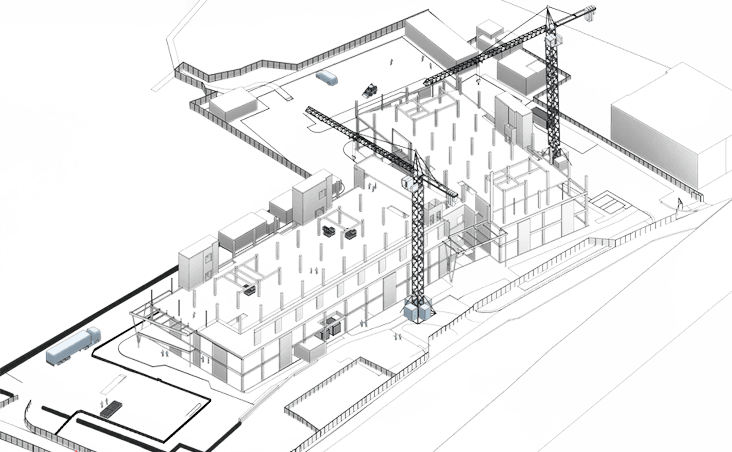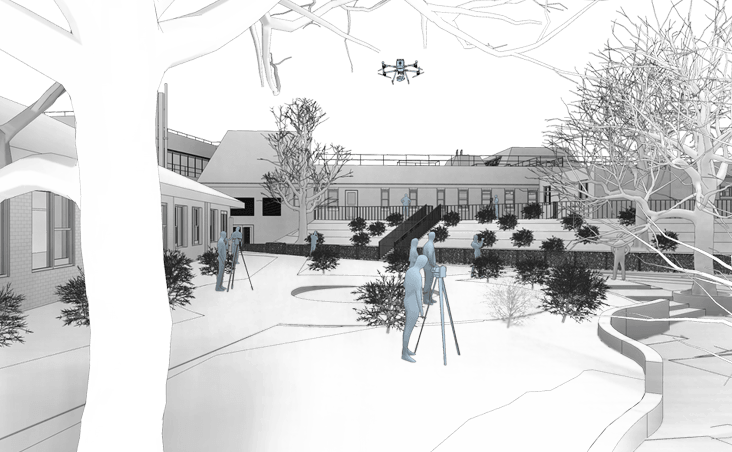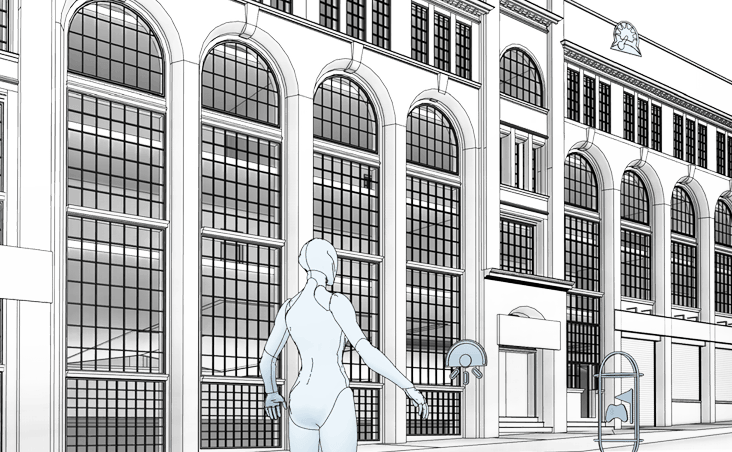4D Construction Sequencing
4D Construction Sequencing combines time-related information with 3D Building Information Models (BIM) to create dynamic simulations of the construction process. By linking the project construction programme directly to the BIM model, stakeholders can visualise each construction phase, monitor progress, and identify potential clashes or delays early. This proactive approach enhances planning accuracy, improves team coordination, and drives efficient decision-making, ensuring projects are delivered on time and within budget.

Methodology
We employ a diverse range of simulation strategies, utilising industry-leading tools like Synchro, Fuzor, and game engines such as Twinmotion and Unreal Engine. These technologies are applied at both the tender stage to secure projects and throughout the construction lifecycle to enhance visualisation and planning. Depending on the project budget and objectives, we follow a refined, methodical process that minimises risks and prevents last-minute costly rectifications, ensuring smooth, efficient project delivery.
01
We begin with a familiarisation workshop to build strong working relationships with project estimators, planners, and logistics managers. This collaborative session ensures the 4D simulation becomes an extension of their vision, enhancing planning and decision-making.
02
Next, we review the existing models in their native software to ensure compatibility with the construction proposal. We break down models into manageable phases, identify gaps, and make any necessary modifications to align with project requirements.
03
We standardise the modelled elements, aligning them with Gantt chart tasks for clarity and consistency. Special attention is given to temporary site equipment such as hoarding, cranes, vehicles, and site cabins to ensure they are properly integrated into the sequencing.
04
At this stage, we focus on high-quality visualisation, applying realistic materials and rendering settings to communicate key construction phases effectively. We also use post-processing software from Adobe to enhance visuals with cinematic effects and integrate real-world context like Google Earth scenes for added realism.
05
The final deliverables, including 4D simulation videos, 2D still images, cloud-based 3D models, and raw project files, are shared through our Common Data Environment (CDE). This not only facilitates real-time collaboration but also supports future training and project handover.
Benefits
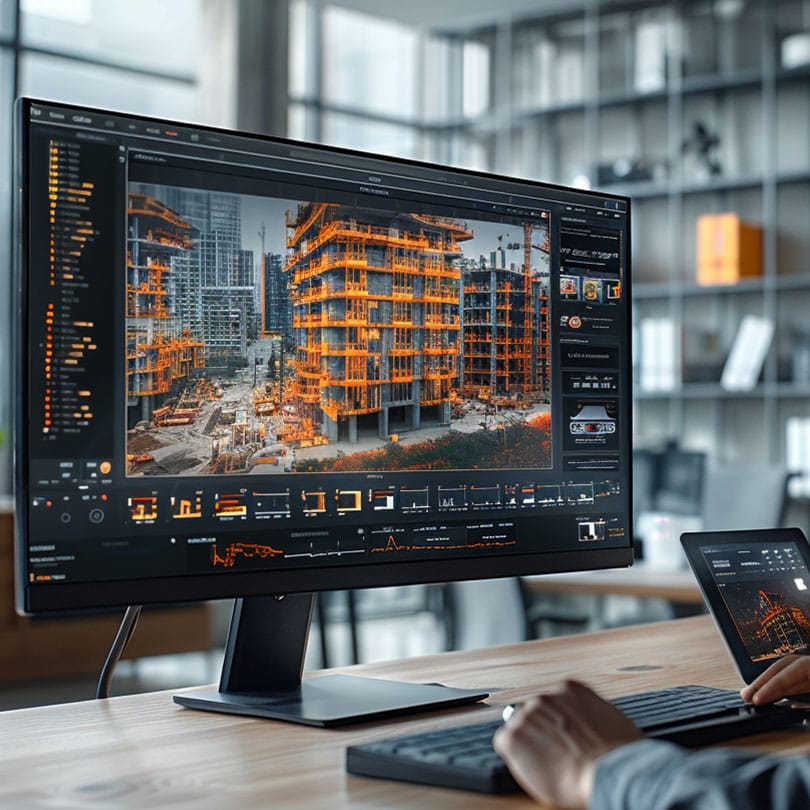
Enhanced Project Visualisation & Communication
4D Construction Simulation visualises the build sequence over time, clarifying complex phases and improving communication to reduce misunderstandings and delays.
Proactive Risk Mitigation & Conflict Detection
Construction timeline simulation detects clashes and logistical issues early, preventing rework, delays and safety risks for smoother project delivery.
Optimised Resource Allocation & Efficiency
Real-time construction visualisation enables strategic resource allocation, reducing idle time, cutting costs and maximising project efficiency.

