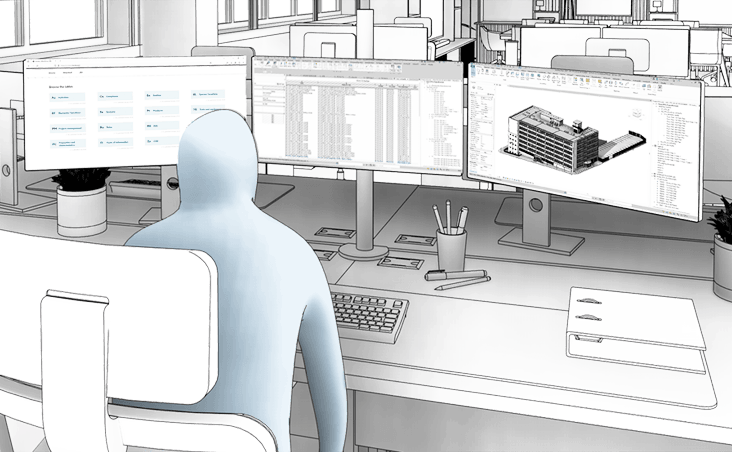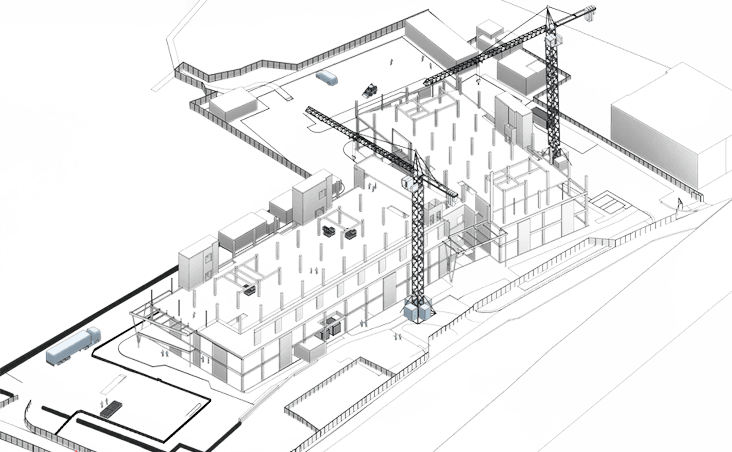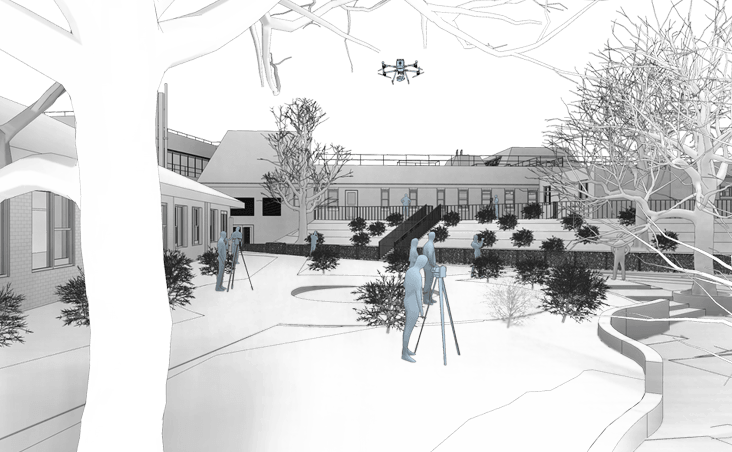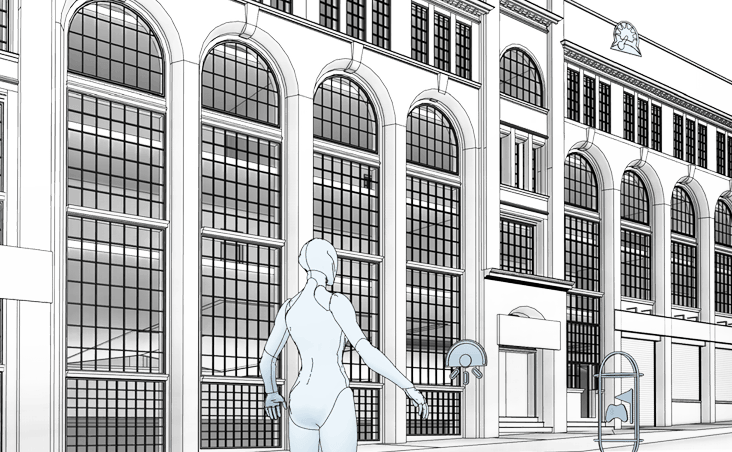Scan-to-BIM
Scan-to-BIM is a process that captures the physical conditions of buildings or infrastructure using advanced techniques like laser scanning and photogrammetry. This data is transformed into a data-rich Building Information Model (BIM), enabling efficient workflows, informed decision-making, and streamlined project management. With precise, ready-to-use models, Scan-to-BIM accelerates initial design phases, allowing design teams to visualise existing conditions, identify challenges early, and optimise planning.

Methodology
Backed by decades of experience and continuous refinement, our approach bridges the gap between physical reality and digital precision. Our interdisciplinary team delivers accurate, data-rich models that serve as powerful tools for design teams and asset managers alike.
01
We begin with a detailed planning and review phase, followed by a customised scanning and modelling brief. We also establish the Level of Information Need (LOIN) and Model Grade to ensure precise, high-quality results.
02
We create comprehensive Risk Assessment and Method Statements (RAMS) alongside a bespoke Scan-to-BIM Execution Plan, continuously updated throughout the project. Acting as a project diary, this ensures complete transparency and enhanced collaboration at every stage.
03
We employ a range of surveying techniques, including laser scanning, to capture detailed point cloud data that reflects the building's exact dimensions. Additional surveys are conducted as needed to meet the specified Level of Information (LOI) outlined in the project brief.
04
We leverage advanced software to process captured data into precise point clouds and structured datasets. This forms the foundation for the 3D information modelling process, aligned with the project's objectives and requirements.
05
The final survey outputs and information models are securely shared with project stakeholders through a Common Data Environment (CDE), ensuring 24/7 online access, delivering the right information to the right people at the right time.
Benefits
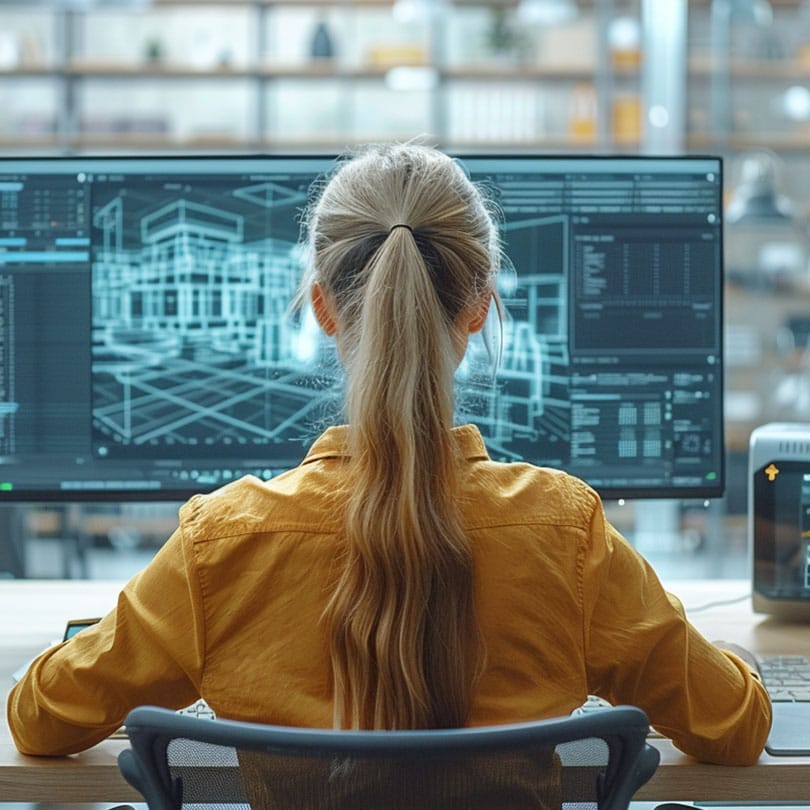
Futureproofing and Adaptability
Accurate Scan-to-BIM models of existing assets enable smarter planning, streamlined facility management and data-driven decision-making for long-term value and adaptability.
Enhanced Coordination and Collaboration
Discipline-specific Scan-to-BIM models enhance design coordination, speed up planning and minimise rework. Centralised in a Common Data Environment, all data is instantly accessible and aligned across teams.
Increased Visualisation and Understanding
3D models deliver clear insight into service routes, layouts, shut-off points and escape paths. Combined with rich data, they enhance decision-making and streamline operations beyond traditional workflows.

