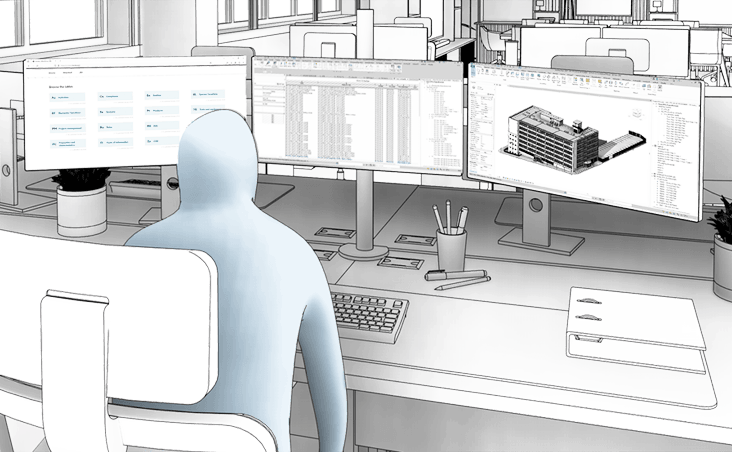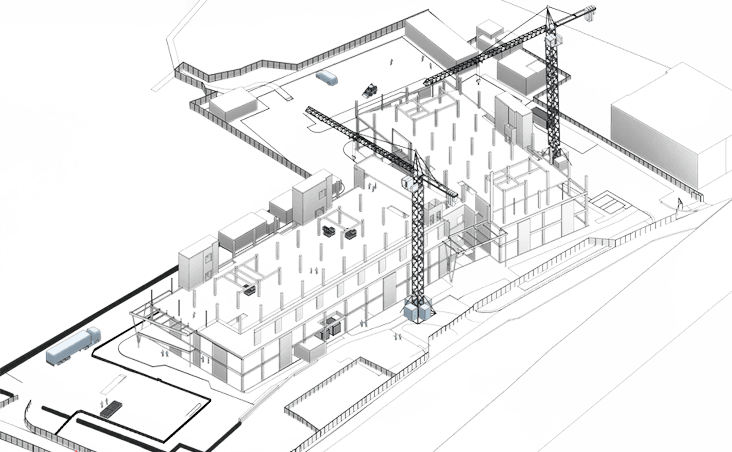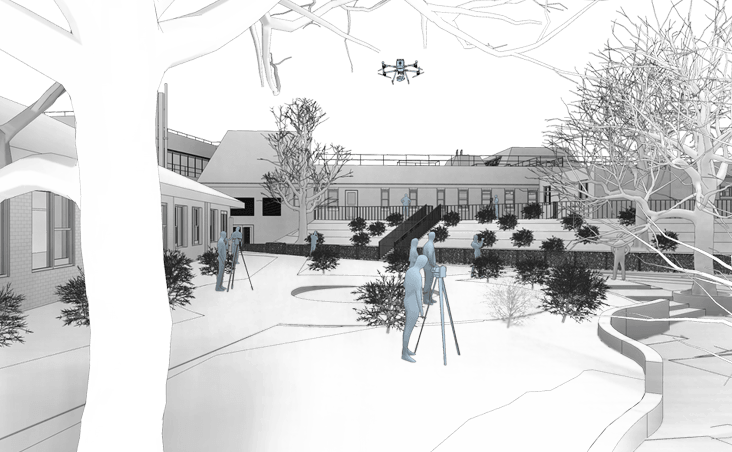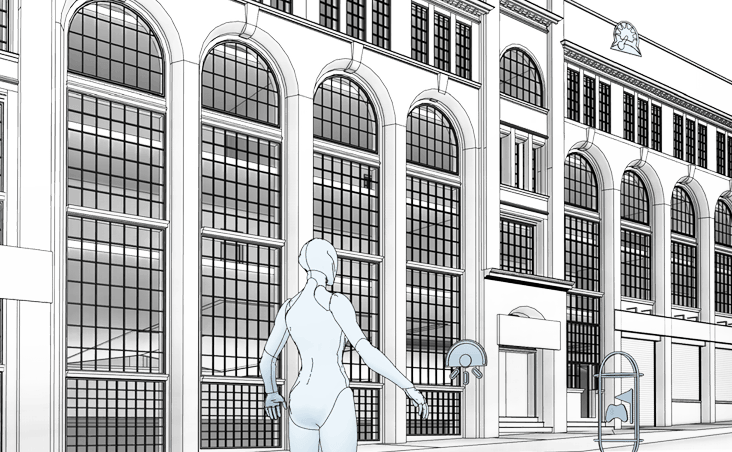Measured Building Surveys
A Measured Building Survey delivers precise and detailed representations of a building's structure, layout, and features. Using advanced technologies like laser scanning and photogrammetry, we capture high-resolution data that supports space planning, renovations, emergency escape route design, and facility management. These surveys provide architects, engineers, and project teams with reliable, data-rich information for informed planning and decision-making, enhancing future-proofing strategies throughout the building's lifecycle.

Methodology
We follow a structured approach meticulously aligned with RICS guidelines, ensuring professionalism and efficient execution at every stage. By combining expert surveying knowledge with state-of-the-art technology, we navigate complex environments with precision. Our surveyors adhere to the critical stages outlined below, guaranteeing accuracy, reliability, and seamless project delivery.
01
We start with a comprehensive brief review, desktop site study, and the preparation of Risk Assessment and Method Statements (RAMS). This step enables us to evaluate the building remotely, identify potential risks, and plan survey logistics, including access, safety measures, network setup, and site-specific obstacles.
02
Our data collection leverages terrestrial laser scanning, aerial photogrammetry, and mobile mapping to capture the building's full scope with precision. All data is carefully logged and securely transferred to our office for processing.
03
The processed data is then modelled by a certified Autodesk Revit professional, capturing all key features according to the project brief. This is carried out per discipline, including mechanical, electrical, and plumbing as specified. The final deliverables are shared through our Common Data Environment (CDE) for seamless handover and real-time access.
Benefits
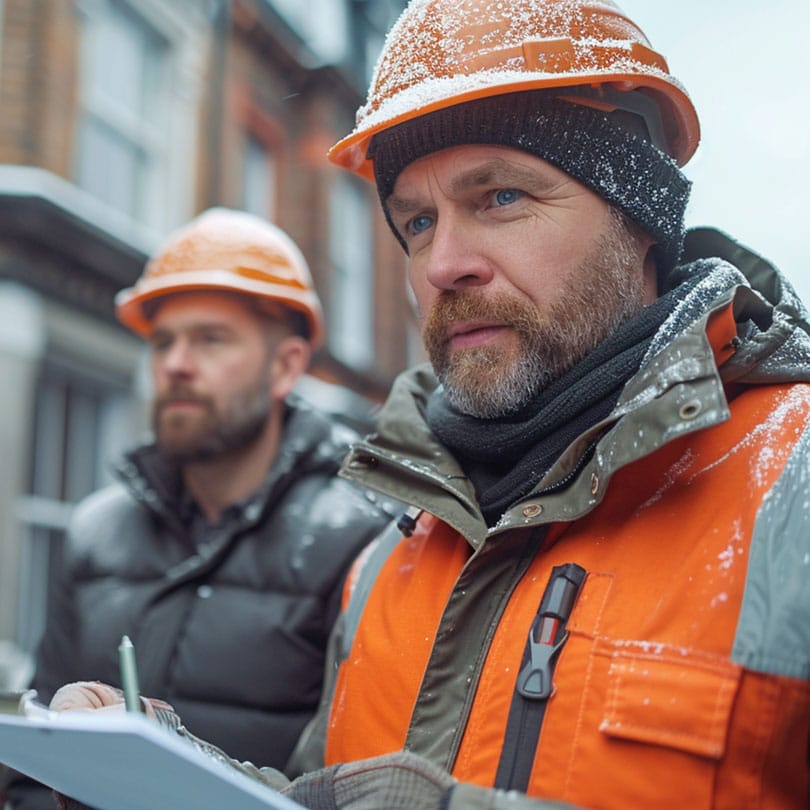
Unmatched Design Accuracy
Measured Building Surveys provide precise 3D spatial data, eliminating design assumptions and reducing costly errors by reflecting the building’s actual condition.
Facilitating Complex Retrofit
Measured surveys of historic or complex buildings capture detailed features, supporting heritage preservation while allowing for modern upgrades with minimal impact.
Streamlined Coordination and Collaboration
Accurate survey data serves as a single source of truth, improving collaboration, streamlining coordination and accelerating decisions across multidisciplinary teams for seamless project delivery.

