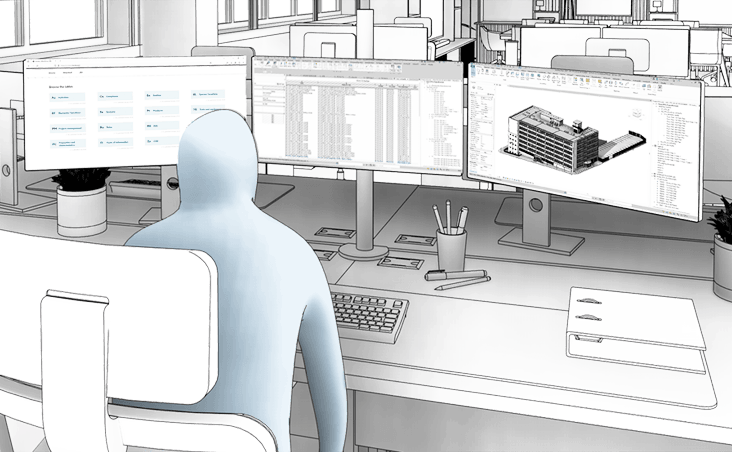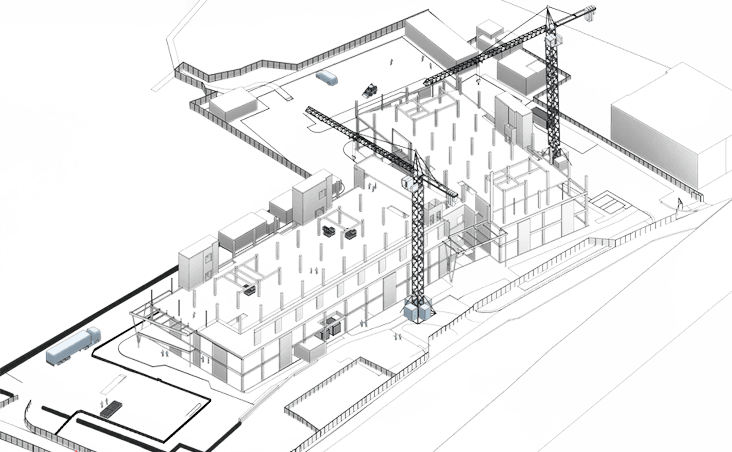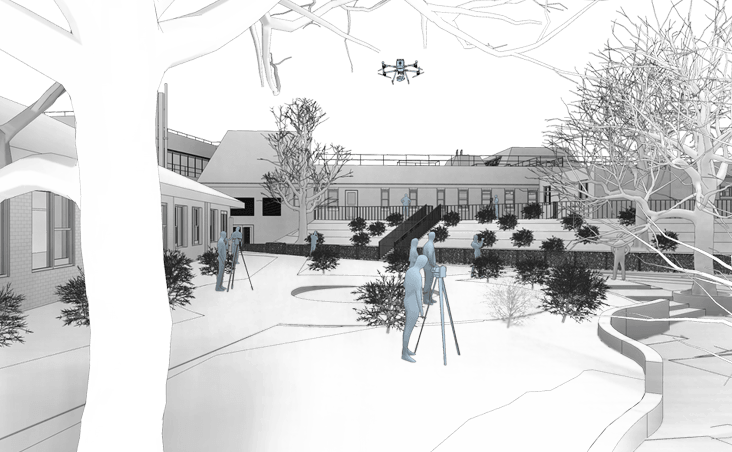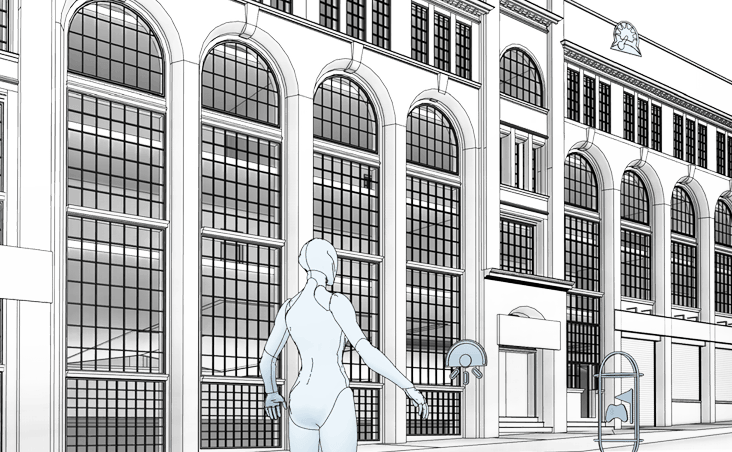Fire Risk Assessments
Fire Risk Assessments identify potential fire hazards and evaluate associated risks to building occupants, covering both internal and external areas to ensure safety and legal compliance. We offer Type 1–4 FRAs to meet regulatory requirements, along with FRAEW/EWS1 assessments for high-rise buildings, with a focus on cladding and external wall systems. These assessments are essential for mitigating fire risks, ensuring building safety, and providing the necessary documentation for compliance, insurance, and property transactions.

Methodology
We tailor each Fire Risk Assessment to the building’s use, layout, and occupancy type. Non-intrusive methods are prioritised for efficiency, with intrusive inspections carried out where necessary to assess compartmentation and fire-stopping.
01
We begin with a detailed desktop review and scope definition, including a review of fire strategies, evacuation plans, and statutory records. Risk Assessment and Method Statements (RAMS) are prepared to define access needs, identify potential hazards, and outline methodology.
02
The initial site visit involves a full visual inspection of all accessible areas. Our assessors examine escape routes, fire doors, detection systems, and compartment lines. Observations are photographed and logged using digital tools for traceability and auditability.
03
If required, a second visit targets specific areas for intrusive investigation. Ceiling voids, risers, and service ducts are accessed to inspect fire-stopping and cavity barriers. All areas are reinstated same-day using certified, fire-rated materials.
04
All findings are analysed and risk-rated in line with statutory guidance. We produce a clear, actionable report with photographic records, marked-up floorplans, and prioritised recommendations. Final deliverables are issued via our CDE for full transparency.
Benefits
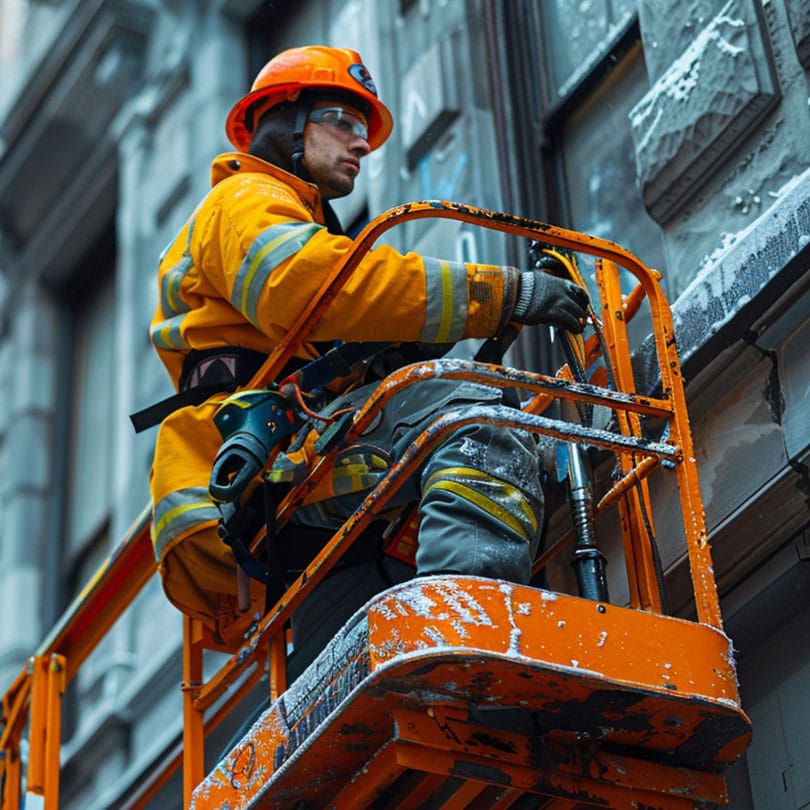
Legal Compliance and Liability Protection
Fire risk assessments ensure compliance with the Regulatory Reform (Fire Safety) Order 2005, helping duty holders meet their legal obligations and avoid fines or prosecution.
Early Hazard Identification
By systematically reviewing ignition sources, escape routes, and fire safety systems, assessments identify risks before they escalate, supporting proactive prevention.
Improved Occupant Safety and Business Continuity
Effective fire risk management protects lives and reduces downtime, ensuring that buildings remain safe, operational, and insurable in the event of an incident.

