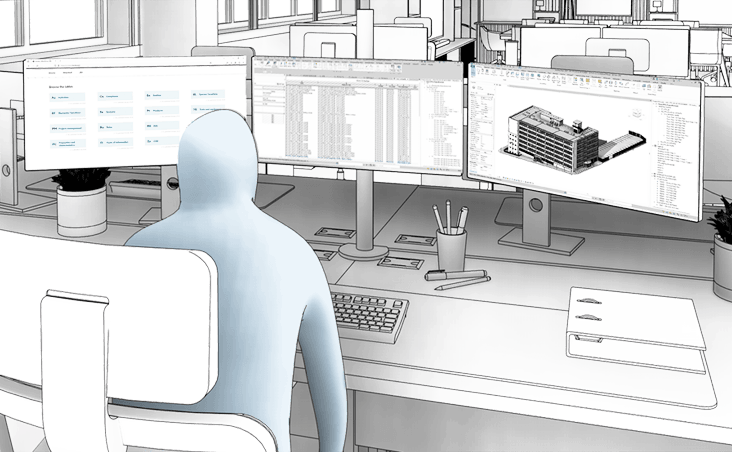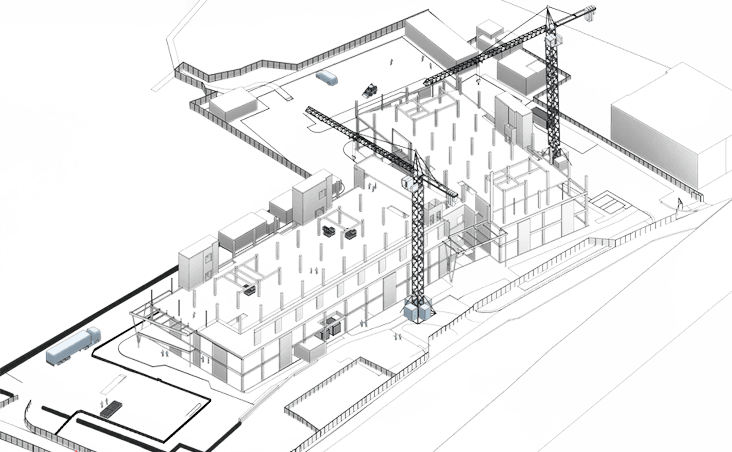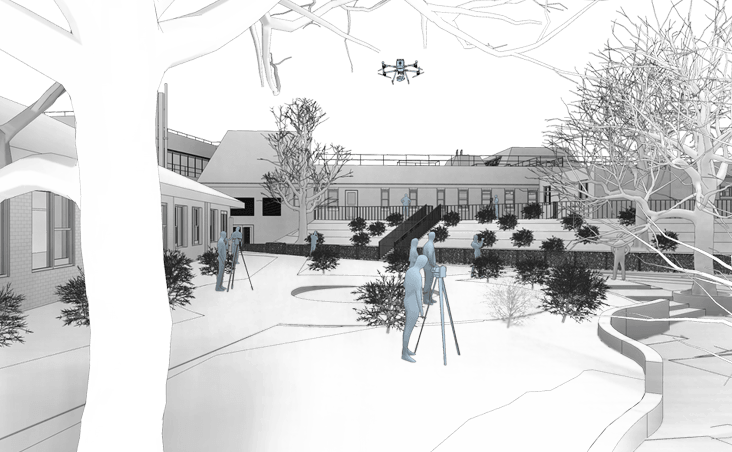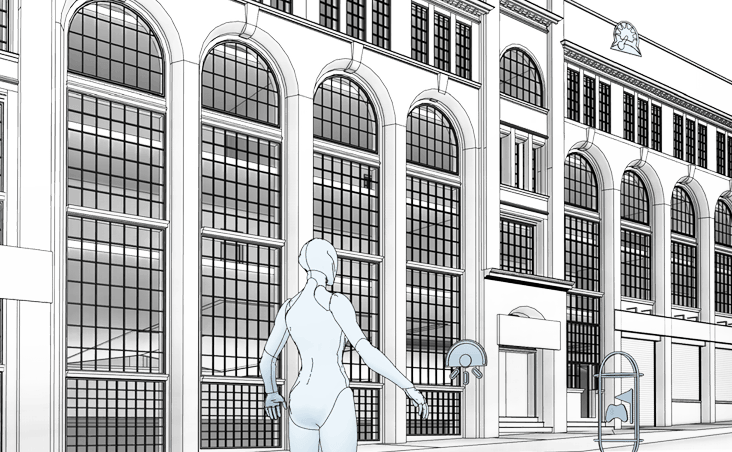CAD-to-BIM
CAD-to-BIM is the process of converting 2D CAD drawings into intelligent 3D models, significantly enhancing accuracy, efficiency, and project coordination. It improves visualisation, enables better collaboration, and strengthens data management across the entire project lifecycle. By transforming legacy CAD files into a BIM-ready environment, this process streamlines workflows and supports smarter, more integrated design and construction.

Methodology
Our CAD-to-BIM process is a carefully managed, semi-automated workflow conducted entirely from the desktop, eliminating the need for site visits. Our BIM specialists meticulously prepare the CAD files and review the project objectives before using a suite of advanced software and plugins to generate precise, building information models.
01
We start by reviewing the Level of Information Need (LOIN), conducting a gap analysis of the CAD drawings, and understanding the project brief. With clear project objectives in mind, we prepare the CAD files for automatic feature recognition and BIM element generation.
02
Using Autodesk Revit, our technologists employ a semi-automated process to convert CAD files into discipline-specific BIM models. Once the automated elements are generated, we perform bespoke modelling to enhance accuracy, followed by a rigorous quality assessment to ensure compliance and precision.
03
After senior consultant approval, we populate the BIM model with the required Level of Information. The finalised models are then shared via our Common Data Environment (CDE), enabling web-based 3D previews accessible from any PC or mobile device, ensuring seamless collaboration and real-time accessibility.
Benefits

Enhanced Data Integration and Interoperability
Converting CAD to BIM enriches models with data on materials, costs and lifecycles, centralising project information for better collaboration and fewer coordination errors.
Improved Design Visualisation and Clash Detection
BIM 3D modelling improves design clarity and enables automated clash detection, resolving issues early to cut rework and speed up delivery.
Lifecycle Management and Sustainability Insights
BIM supports operations and sustainability through real-time digital twins, enabling predictive maintenance and energy modelling to optimise performance and reduce environmental impact.




